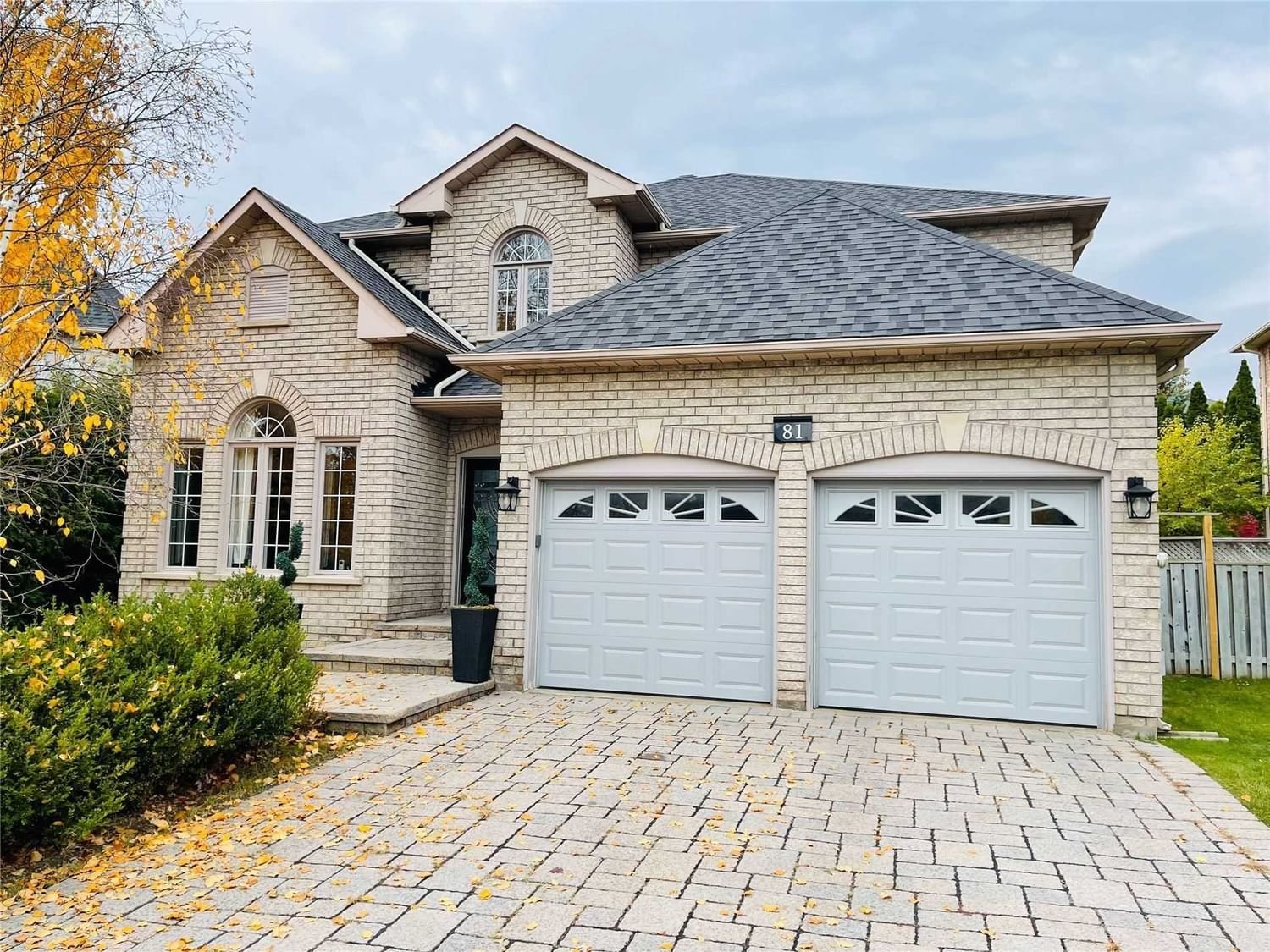$2,148,000
$*,***,***
4+1-Bed
4-Bath
Listed on 11/3/22
Listed by RE/MAX REALTRON REALTY INC., BROKERAGE
Beautiful Premium Size Pie Shape Lot 84Ft X 134Ft (At Rear),4 Bedroom Family Home, In Prestigious Flamingo Neighborhood! South Exposure!!!Original Owners! Desirable Floor Plan (2920Sq Ft As Per Builders Plan W/ Potential For Addition) Grand 2 Storey Entrance Foyer, Main Floor Office, Finished Basement (2021) W/Huge Rec Room, Large Bedroom W/3 Pc Ensuite & Walk-In Closet! Newer Kitchen W/Granite Countertops, S/S Appliances, Breakfast Area Walk-Out To Huge Backyard, Hardwood Floors Thru-Out, 9 Ft Smooth Ceilings Main Floor, Pot Lights, Crown Mouldings! Master Bedroom W/6 Pc Ensuite, His/Hers Closets, Overlooks Stunning Backyard! Steps To Bathurst, Place Of Worship, Public Transit, Zoned For High Rep Schools, Easy Access To Hwy 7&407, Shopping, Restaurants & Much More!
S/S Appliances: Fridge, Stove Cook Top, Hood Fan, Dishwasher, B/I Microwave, B/I Oven. Washer & Dryer. Central Vac&Equipmentkitchen. Garburator. All Electrical Light Fixtures, All Existing Window Coverings. Recently New: Roof, Furnace, Cac.
To view this property's sale price history please sign in or register
| List Date | List Price | Last Status | Sold Date | Sold Price | Days on Market |
|---|---|---|---|---|---|
| XXX | XXX | XXX | XXX | XXX | XXX |
N5815679
Detached, 2-Storey
10+2
4+1
4
2
Built-In
4
Central Air
Finished
Y
Y
Brick
Forced Air
Y
$9,014.02 (2022)
134.13x55.17 (Feet) - Irreg 82.18 At Rear
